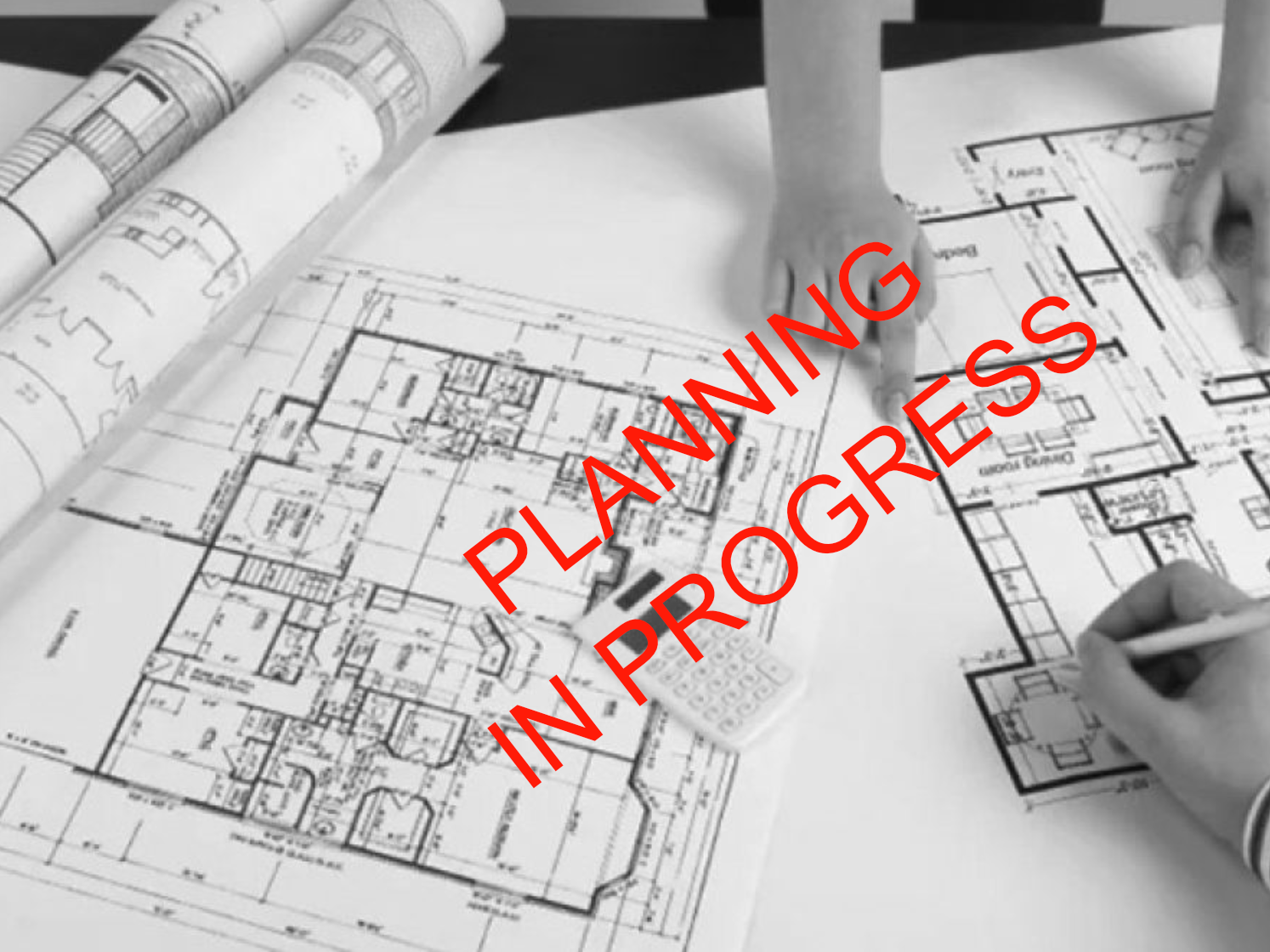
Architectural Design and Planing, New Builds, Extensions, Dormer Attic Conversions. Retention, Grant Work, Bespoke Plans
Architectural Design and Planing, New Builds, Extensions, Dormer Attic Conversions. Retention, Grant Work, Bespoke Plans
Our Prices
Planning Package for your Dormer Attic Conversion from €1300 plus VAT (Price shown for a standard 3 bed home requiring attic with side gable lift and rear dormer) Timeframe 2 weeks
Planning Package for your Extension starting from €1950 plus VAT, Time frame 3 weeks
Layout plans and design starting from €700 Plus VAT time frame 1 week
Our Services
Planning and Design work for,
New Builds.
Extensions.
Dormer Windows.
Infill houses and end of terrace homes.
Bespoke detached property.
Retention.
We also accommodate design where planning is not necessary.
We have worked with our clients on many extension layouts providing them with a solid plan they are happy with and saving them money before their construction project commenced
We recommend that all construction work come with a well designed plan. Construction work is expensive and is possibly one of the biggest expenses you will undertake. It is good practice to iron out any issues before construction commences. good design will allow you to see exactly what you get for your money before you commence, Help your contractor quote you accurately and could even save you money with careful design tweaks.
The Design Process!
Initial Architectural Design
Our journey begins with an analysis of your requirements. The success of you project depends on the quality of your brief. Based on your requirements we can develop your design to fulfill your needs and wishes. Budget is always a factor in your design requirements and its important that we can discuss this at the initial design stage.
Developed Architectural Design
We will analyse your requirements further, and will factor in your needs and wishes. Your design will be site specific and related to your budget. At this stage our work will be presented to you. It is sometimes difficult for someone to understand Architectural drawings but it is important to talk to us at this point about any hesitations or concerns you may have.
Planning Application
Once we have agreed on your design We will set the grounds for your planning application. Everything is done on our end for you. We will fill in the required paper work, Purchase architectural maps and write and publish your newspaper advert. Once the application is submitted we will be in contact with your local council to be certain everything is going accordingly.
Testimonials
SCHEDULE A MEETING
If you are seeking an appointment please fill in your details below and we will get back to you within 2 working days.
LEAVE US A REVIEW
We appreciate your feedback!














